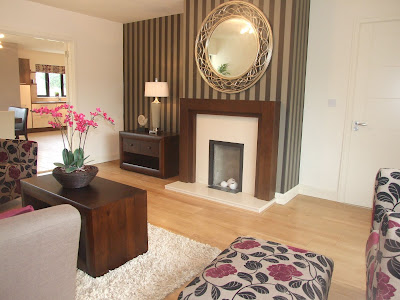Cash Powell Design were asked to design a space for pre-school children in a tight site with no green space. The client needed a safe, child centered environment that could cater for 2 separate groups at any one time. The lack of access to an outdoor space was a problem and the building footprint would not allow a yard area. Our design solution provided a first floor roof garden with frosted glass screening.
The build was a public procurement project and was tendered in line with Public procurement regulations. The project was publicly funded and we were happy to be involved with the Design Team of Shanley Brennan- Quantitiy Surveyors, Albert O Keeffe- Engineers, Jerry Geaney and Associates - Mechanical and Electrical Consultants, Barry Murphy of Safety Made Easy and Jim Staples and associates - Fire and Disability Access Consultants.
The Building contractors were Mythen Construction Ltd with Barry Redmond as site foreman. Ronan Burke was the Electrical Contractor and C&M Delaney were mechanical contractors.
The entire project was completed from start to finish within 4 months and was delivered on time and within budget.
We are currently involved in the redesign and developement of the Pettitt's SuperValu Store in Enniscorthy. The client wanted to expand the shop floor and make the frontage more modern and visible. Part of the adjoining pub has been incorporated into the Supermarket and a new glass box acts as a porch to the shop and gives articulation to the facade. The rest of the facade is being updated with a new cantilevered glass adn stainless steel porch. The works are being carried out while the shop is trading - another challenging project!
Concept designs
We are often asked to provide conceptual designs before a project goes live. This allows a client to visualise an interior without a huge spend. This video takes the viewer on a virtual tour through the building.
Middletown House Nursing Home

We have been working with the owners of this Nursing Home for the past fifteen years and have been involved in many diverse projects such as the establishment of a twenty unit retirement village, remodelling of the existing home and a sixteen bedroom extension.
The retirement village has clusters of houses arrayed around an amenity building where residents can particiate in a wide variety of recreational activities. The design of the central unit allows for flexible usage options. The individual houses are designed for independant living for senior citizens without an institutional feeling.
Within the Nursing Home itself - calm, warm interior finishes contribute to an overall atmosphere of quality and professionalism.
Blu Bathrooms - Showroom Project


Blu Bathrooms is a state of the art showroom with some of the most prestigious brand names in sanitary ware on show. The client brief was very specific - the end product needed to show potential customers how varied and stylish the bathroom area can be. It was imperative to create a space that reflected the level of quality fittings on show. We worked closely with the client to select the stock ranges and to choose complimentary brassware. Designers such as Phillippe Strarck, Norman Foster, Stefano Goivannoni for Alessi and Patricia Urquoila are all featured in the Showroom.
We sourced fabulous wallpapers to highlight the clean lines of the ranges and commissioned unique digital images. A central circular unit with dark grey velvet wall paper with amber swirl motifs on the interior acts as a foil for a stunning circular bath. A variety of basins are featured on the exterior of the circle.
Wexford Enterprise Centre
 Commercial Building & Interior Design
Commercial Building & Interior Design Cash Powell Design was approached by Wexford Enterprise Centre to create a new professional and business-like facility.The existing building was a drab, shed like structure with no clear entrance
A light, bright glass cube was created at the corner of the building and the existing building was given a make over to visually link in to the new section. The glass cube is now a professional looking entrance atrium with stainless steel stairs leading to the upper floors. The commercial interior design was also undertaken by Cash Powell Design.


Subscribe to:
Posts (Atom)








